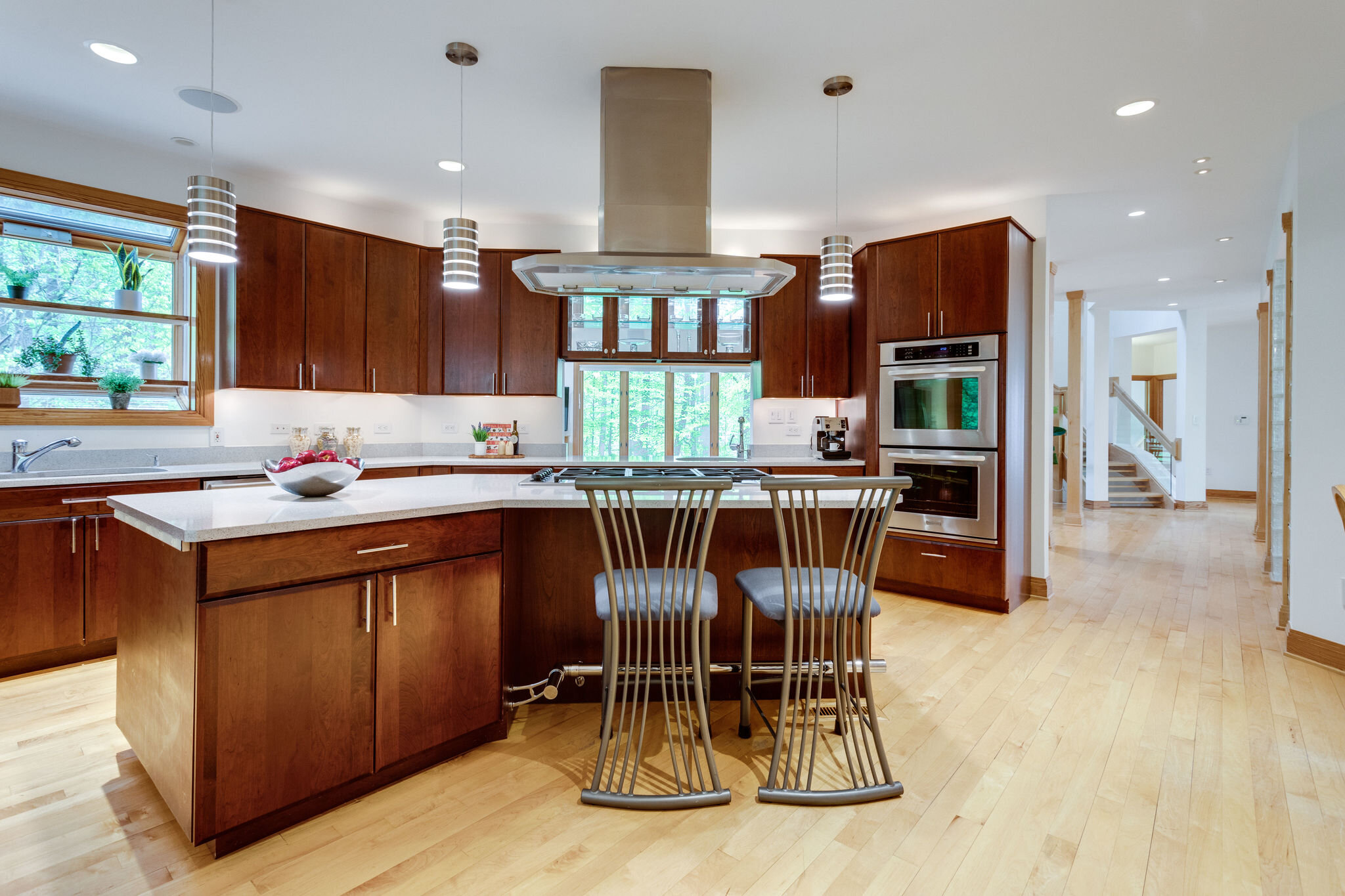4575 Forest Drive | Fairfax
Sold $1,203,500 | Listed $1,175,000 1 Day on Market
5 Bedrooms | 4.5 Bathrooms
Nestled on a 5-acre wooded lot, this spectacular contemporary, 6618 square foot, 5-bedroom, 4.5 bath custom home offers unparalleled craftsmanship and exceptional layout. Break out from the ordinary and enjoy the dynamic ceiling heights, natural stained doors, custom trim, and sculpturally designed wood stairs with glass railings. Striking window arrangements frame and invite the surrounding natural beauty to enter. The heart of the home centers around the sensational Chef’s kitchen, with a large island, two sink areas, 6 burner cooktop with stainless steel hood, quartz countertops and ample pantry storage. The open floor plan and comfortable flow between living, dining, family, kitchen, screen porch and deck, paired with both large and intimate spaces, is perfect for living and entertaining. Secondary master ensuite, expansive executive office with serene two-story bay reading nook, conservatory, butler’s pantry, laundry/mudroom and 3 car garage complete this first floor. Retreat to your private master bedroom suite with gas fireplace, two large walk-in closets and generous sized master bathroom with two sink cabinets, large shower with two heads, soaking tub, skylights and separate toilet room. Head to the exterior covered deck or to the other side of the second floor where there are three generous sized bedrooms, one with an ensuite bathroom and the other two with a shared jack and jill bathroom. The custom dormers in the flex room make it an imaginative play space, exhilarating exercise room or inspiring second office. Whole house generator and low maintenance exterior give you peace of mind! Quiet wooded location with walking trails yet conveniently located near 66, Fair Oaks Mall, George Mason, Wegmans and Costco.














































