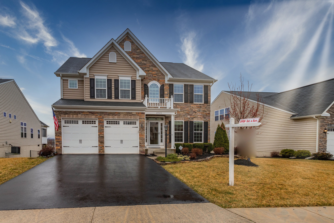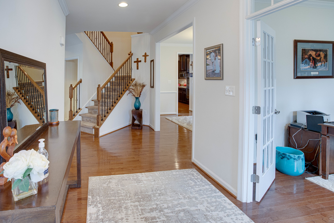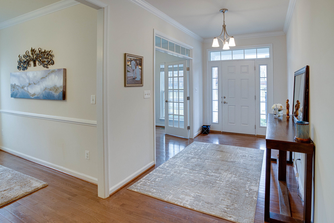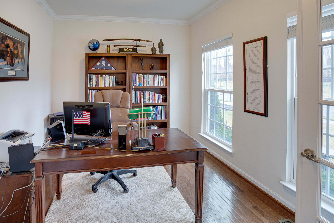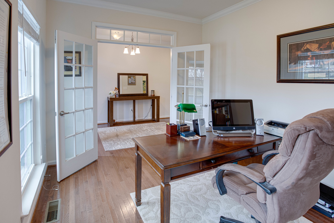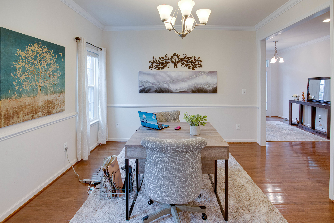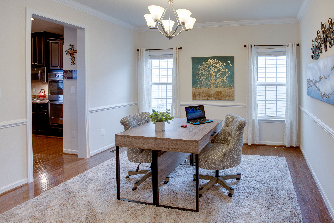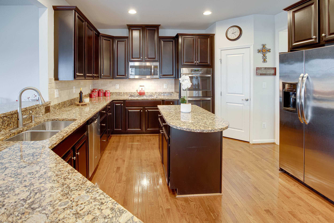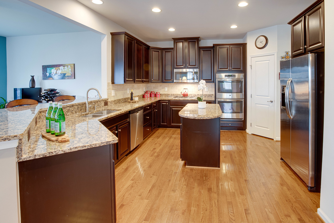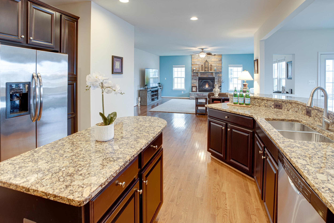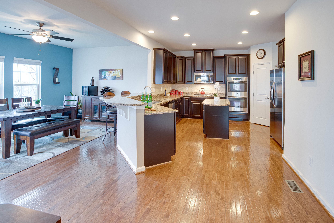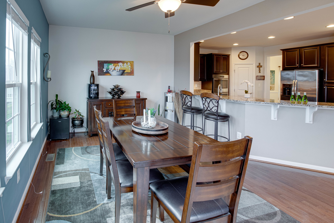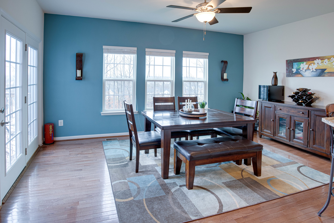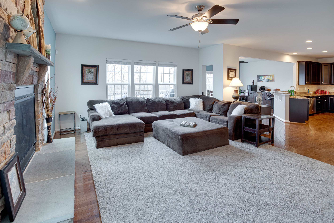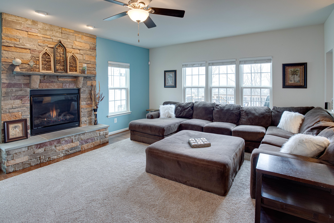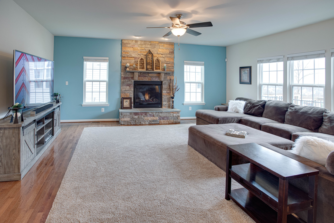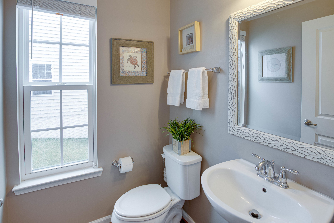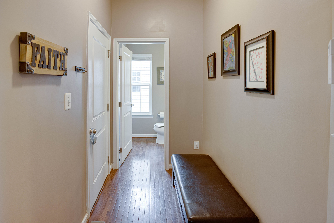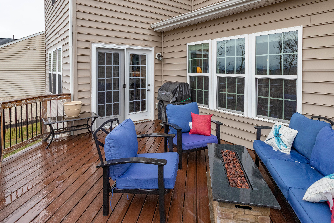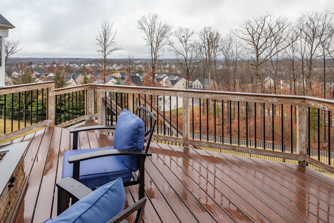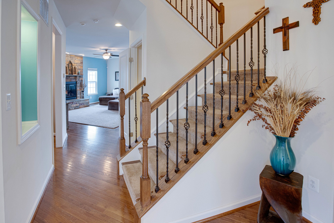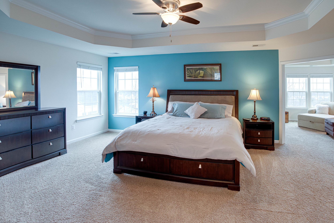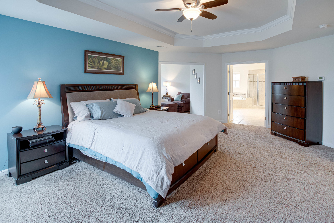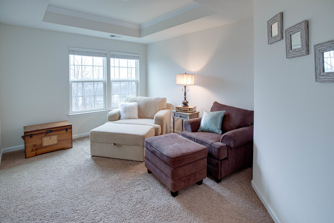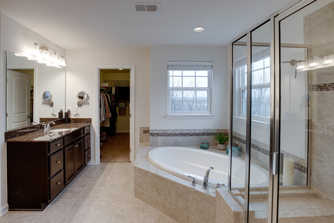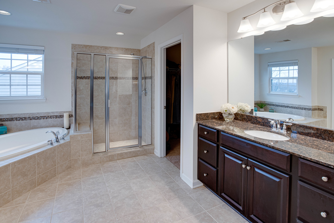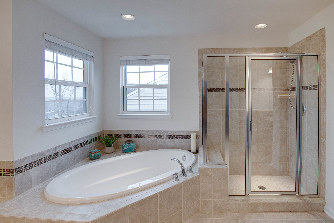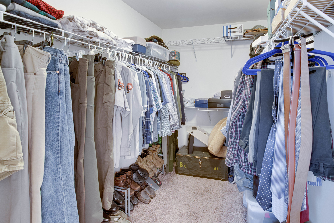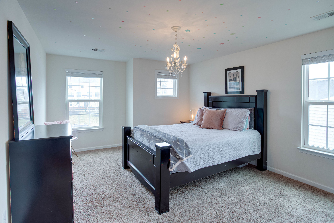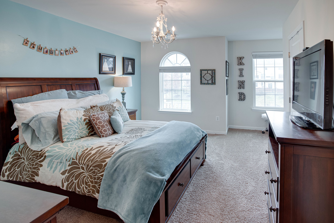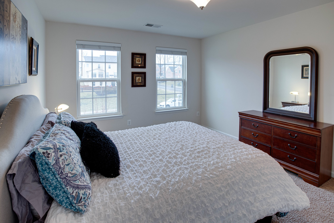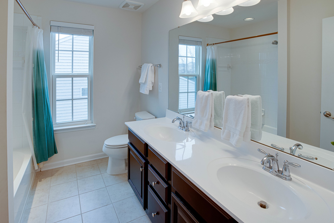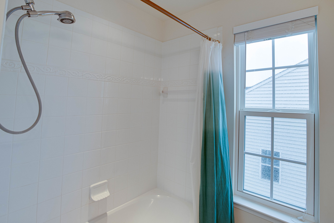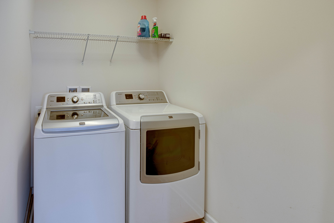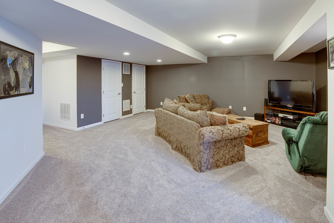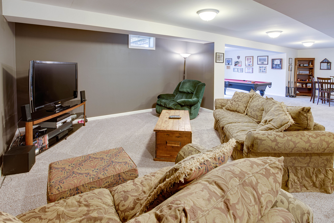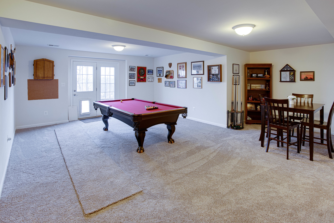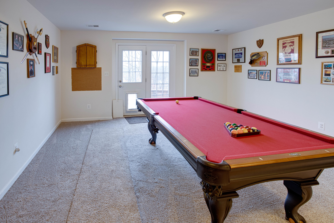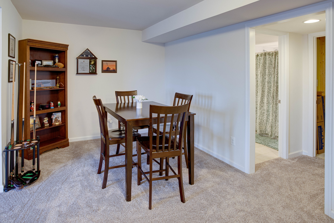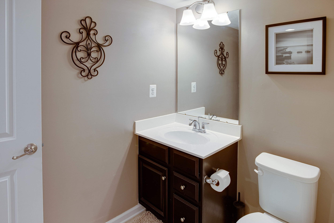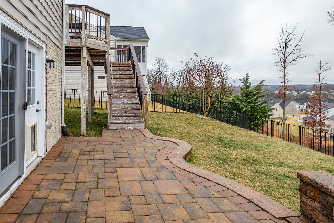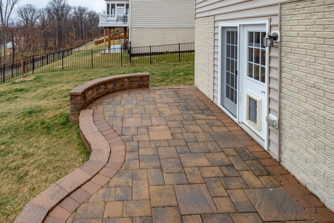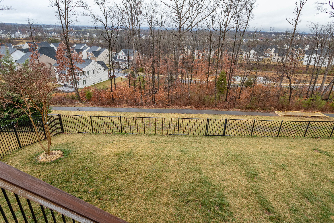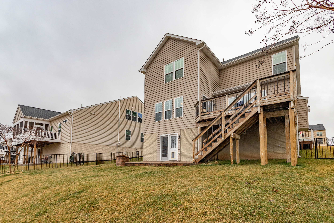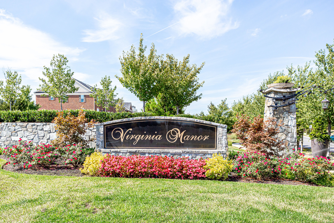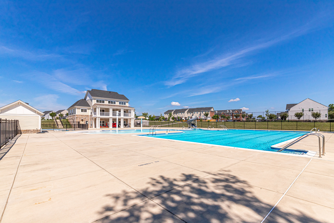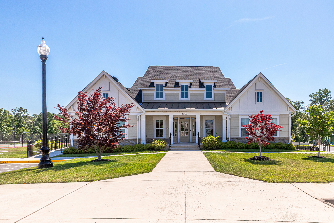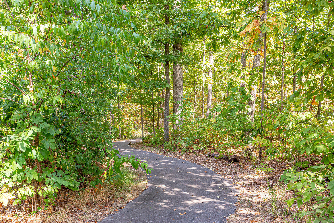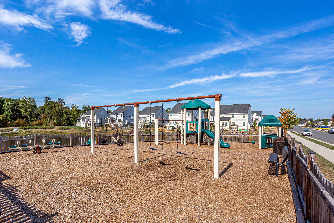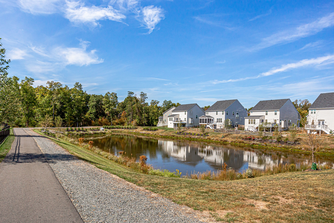25833 Racing Sun Drive | Aldie
Sold $869,900 | Listed $869,900 3 Days on Market
4 Bedrooms | 3.5 Bathrooms
Mountain top views welcome you to this gorgeous Jasmine Grove floor plan located in sought after Virginia Manor. This exquisite 4,362 sq ft, 4 bedrooms, 3.5 bathroom home has an open concept floor plan, high ceilings, hardwood floors throughout the main level, custom trim, shadow boxes and dream backdrop. Cook in the gourmet kitchen with granite counters, stainless steel appliances, double oven and pantry while family and friends lounge in the adjacent breakfast room or family room. Take in the mountain views while eating in the breakfast room or as you end your day relaxing in the family room by the stone fireplace with gas heat. The first floor also features a private home office, formal dining room and powder room. Unwind in your exquisite primary bedroom with elegant tray ceilings, separate sitting room with spectacular views, 2 large walk in closets and a luxurious bath. The spa-like bath includes separate vanities, a shower, oversized tub and separate toilet closet. The upper level has 3 additional bedrooms, another bathroom and laundry room for added convenience. Head to the fully finished walk up basement perfect recreation space to watch TV, play pool and exercise. There is a full bathroom along with a plumping hook up if you want to add a wet bar. Entertain outdoors on the deck or patio while you take in the mountain view. Community amenities include an outdoor pool with a swim team/lessons, clubhouse with a gym, miles of walking trails and several tot lot / playgrounds. Conveniently located close to Route 50, shopping, and schools.
